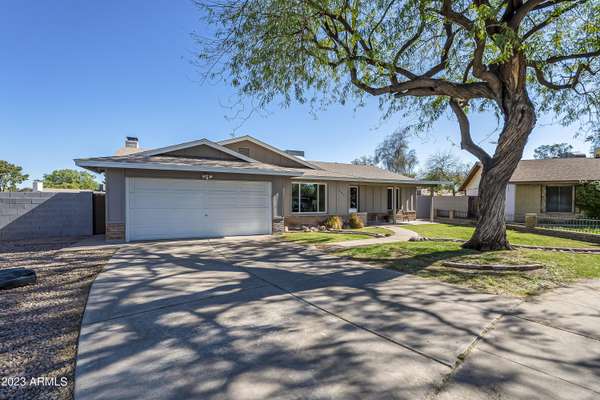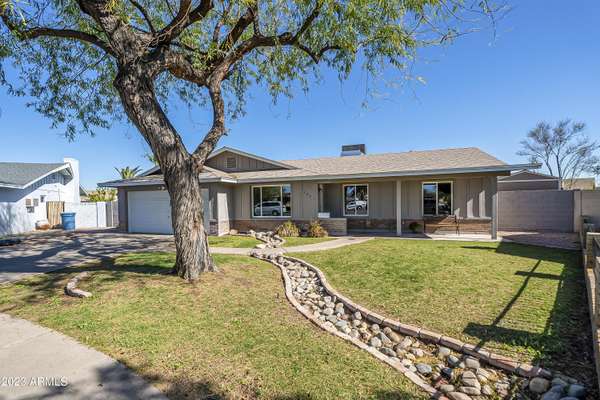For more information regarding the value of a property, please contact us for a free consultation.
2901 S JUNIPER Street Tempe, AZ 85282
Want to know what your home might be worth? Contact us for a FREE valuation!

Our team is ready to help you sell your home for the highest possible price ASAP
Key Details
Sold Price $585,000
Property Type Single Family Home
Sub Type Single Family - Detached
Listing Status Sold
Purchase Type For Sale
Square Footage 2,188 sqft
Price per Sqft $267
Subdivision Hughes Acres Unit 6
MLS Listing ID 6535831
Sold Date 04/17/23
Style Ranch
Bedrooms 5
HOA Y/N No
Originating Board Arizona Regional Multiple Listing Service (ARMLS)
Year Built 1968
Annual Tax Amount $2,681
Tax Year 2022
Lot Size 10,663 Sqft
Acres 0.24
Property Description
This 5-bedroom, 2-bathroom home in Tempe is a dream come true. Situated on a quiet culdesac, it's close to everything you need, including ASU, MCC, the airport, major freeways, and highly sought after schools, Mt. Carmel, Tempe Prep, and McClintock HS (gifted program Peggy Payne Academy). With a new roof installed in 2022 and a new AC unit installed in 2021, this home offers both peace of mind and comfort for years to come. Inside, the open floor plan and large living spaces give you the feeling of a much larger home. The kitchen and bathrooms have been remodeled with modern finishes and fixtures that will make you fall in love. When it's time to relax, head out to the backyard oasis. The enormous diving pool, gardening area, covered patio, and children's play area offer something for everyone. Security system and children's play set convey as-is. This home is truly a gem, and the Tempe location sells itself. Don't miss your chance to make it yours!
Location
State AZ
County Maricopa
Community Hughes Acres Unit 6
Direction West on Southern north on Dorsey east on Del Rio North on Juniper
Rooms
Other Rooms Family Room
Master Bedroom Not split
Den/Bedroom Plus 5
Separate Den/Office N
Interior
Interior Features Breakfast Bar, No Interior Steps, Soft Water Loop, Kitchen Island, 3/4 Bath Master Bdrm
Heating Electric
Cooling Ceiling Fan(s), Refrigeration
Flooring Carpet, Tile
Fireplaces Number 1 Fireplace
Fireplaces Type 1 Fireplace
Fireplace Yes
Window Features Dual Pane,Low-E,Tinted Windows
SPA None
Laundry WshrDry HookUp Only
Exterior
Exterior Feature Covered Patio(s), Playground, Patio, Storage
Parking Features Attch'd Gar Cabinets, Electric Door Opener
Garage Spaces 2.0
Garage Description 2.0
Fence Block
Pool Diving Pool, Fenced, Private
Community Features Near Bus Stop
Amenities Available None
Roof Type Reflective Coating,Composition
Private Pool Yes
Building
Lot Description Sprinklers In Rear, Sprinklers In Front, Alley, Gravel/Stone Front, Gravel/Stone Back, Grass Front, Grass Back, Auto Timer H2O Front, Auto Timer H2O Back
Story 1
Builder Name Unkown
Sewer Public Sewer
Water City Water
Architectural Style Ranch
Structure Type Covered Patio(s),Playground,Patio,Storage
New Construction No
Schools
Elementary Schools Joseph P. Spracale Elementary School
Middle Schools Mckemy Middle School
High Schools Mcclintock High School
School District Tempe Union High School District
Others
HOA Fee Include No Fees
Senior Community No
Tax ID 133-33-243
Ownership Fee Simple
Acceptable Financing Conventional, VA Loan
Horse Property N
Listing Terms Conventional, VA Loan
Financing Conventional
Read Less

Copyright 2025 Arizona Regional Multiple Listing Service, Inc. All rights reserved.
Bought with PADLAB



