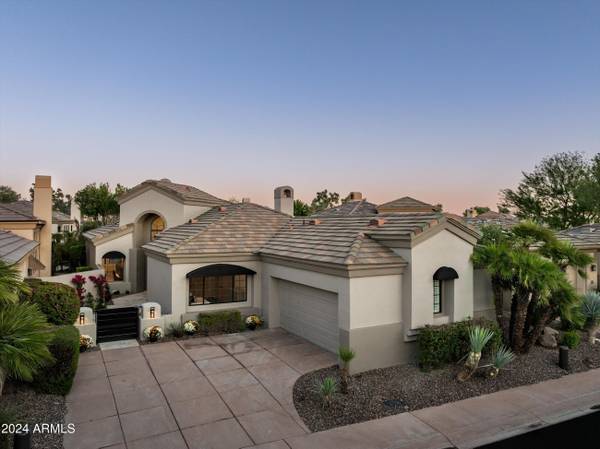7705 E DOUBLETREE RANCH Road #46 Scottsdale, AZ 85258

UPDATED:
12/07/2024 09:33 PM
Key Details
Property Type Single Family Home
Sub Type Patio Home
Listing Status Active Under Contract
Purchase Type For Sale
Square Footage 2,366 sqft
Price per Sqft $716
Subdivision Gainey Ranch
MLS Listing ID 6778656
Style Contemporary
Bedrooms 3
HOA Fees $570/mo
HOA Y/N Yes
Originating Board Arizona Regional Multiple Listing Service (ARMLS)
Year Built 1991
Annual Tax Amount $3,561
Tax Year 2024
Lot Size 6,719 Sqft
Acres 0.15
Property Description
Location
State AZ
County Maricopa
Community Gainey Ranch
Direction East on Doubletree to Gainey Center Dr - turn right at Arroyo Vista - to key pad -call guard for entry
Rooms
Other Rooms Family Room
Master Bedroom Split
Den/Bedroom Plus 3
Separate Den/Office N
Interior
Interior Features Eat-in Kitchen, Breakfast Bar, 9+ Flat Ceilings, Fire Sprinklers, No Interior Steps, Vaulted Ceiling(s), Kitchen Island, Pantry, Double Vanity, Full Bth Master Bdrm, Separate Shwr & Tub, High Speed Internet, Granite Counters
Heating Electric
Cooling Refrigeration, Ceiling Fan(s)
Flooring Stone, Tile
Fireplaces Number 1 Fireplace
Fireplaces Type 1 Fireplace, Living Room
Fireplace Yes
SPA None
Exterior
Exterior Feature Covered Patio(s), Private Street(s), Private Yard, Built-in Barbecue
Parking Features Dir Entry frm Garage, Electric Door Opener
Garage Spaces 2.0
Garage Description 2.0
Fence Block
Pool None
Community Features Gated Community, Pickleball Court(s), Community Spa Htd, Community Pool Htd, Guarded Entry, Golf, Tennis Court(s), Biking/Walking Path, Clubhouse, Fitness Center
Amenities Available Management
Roof Type Tile
Private Pool No
Building
Lot Description Sprinklers In Front, Grass Front, Synthetic Grass Back, Auto Timer H2O Front
Story 1
Builder Name Markland
Sewer Sewer in & Cnctd, Public Sewer
Water City Water
Architectural Style Contemporary
Structure Type Covered Patio(s),Private Street(s),Private Yard,Built-in Barbecue
New Construction No
Schools
Elementary Schools Cochise Elementary School
Middle Schools Cocopah Middle School
High Schools Chaparral High School
School District Scottsdale Unified District
Others
HOA Name Gainey Ranch
HOA Fee Include Cable TV,Maintenance Grounds,Street Maint,Front Yard Maint
Senior Community No
Tax ID 174-28-167
Ownership Fee Simple
Acceptable Financing Conventional
Horse Property N
Listing Terms Conventional

Copyright 2024 Arizona Regional Multiple Listing Service, Inc. All rights reserved.
GET MORE INFORMATION




