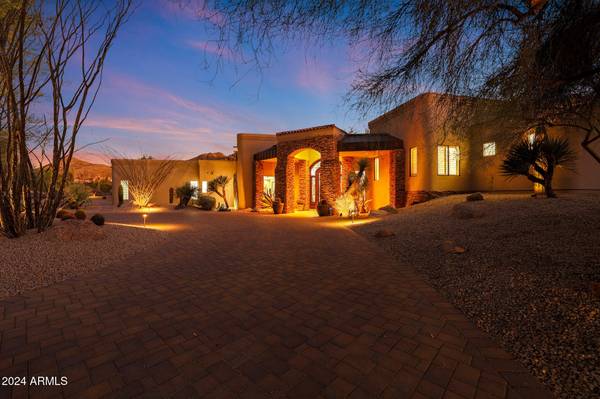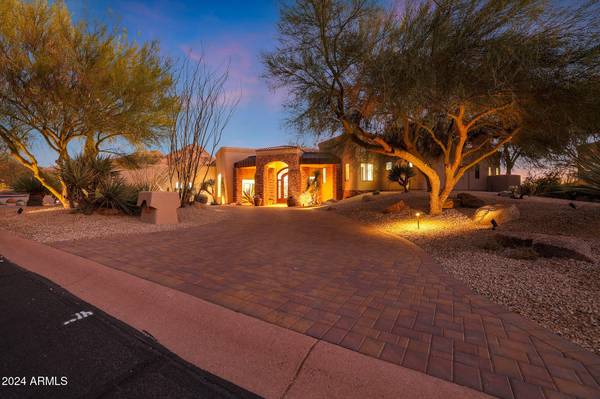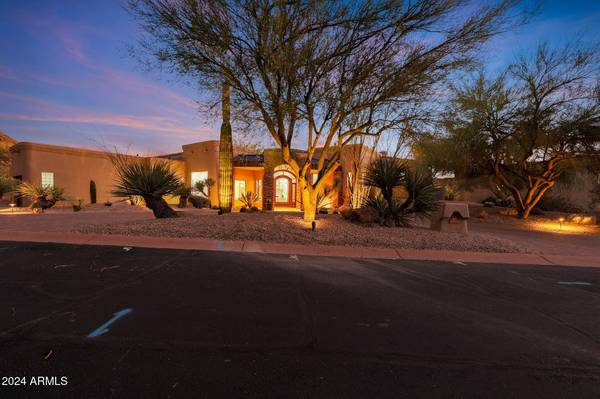10801 E HAPPY VALLEY Road #27 Scottsdale, AZ 85255

OPEN HOUSE
Thu Dec 12, 1:00pm - 4:00pm
Sat Dec 14, 1:00pm - 4:00pm
UPDATED:
12/10/2024 06:54 PM
Key Details
Property Type Single Family Home
Sub Type Single Family - Detached
Listing Status Active
Purchase Type For Sale
Square Footage 3,590 sqft
Price per Sqft $1,197
Subdivision Glenn Moor
MLS Listing ID 6776910
Style Other (See Remarks)
Bedrooms 3
HOA Fees $1,424/qua
HOA Y/N Yes
Originating Board Arizona Regional Multiple Listing Service (ARMLS)
Year Built 1991
Annual Tax Amount $3,496
Tax Year 2024
Lot Size 0.676 Acres
Acres 0.68
Property Description
The grand circular driveway and lush landscaping set a welcoming tone, while inside, high ceilings, stacked-stone fireplaces, and floor-to-ceiling windows bring the stunning desert landscape indoors. The gourmet kitchen is an entertainer's dream, with custom cabinetry, top-tier appliances, a marble backsplash, and an oversized island. Glass sliding doors open to expansive outdoor patios with multiple levels for relaxing or gathering, surrounded by uninterrupted mountain and golf course views.
The luxurious primary suite is a retreat in itself, featuring a sitting area, spa-like ensuite with a standalone soaking tub, new steam shower, dual vanities, and a large walk-in closet. Additional highlights include European white oak plank flooring, a new foam/tile roof with a 10-year warranty, Lutron touch electrical outlets and switches, and smart Wi-Fi throughout.
Car enthusiasts will appreciate the oversized 3-car garage with built-in storage and ample parking. With optional access to Troon's prestigious golf, tennis, and pickleball amenities, this home offers an exceptional lifestyle in the heart of North Scottsdale.
Location
State AZ
County Maricopa
Community Glenn Moor
Direction N on Pima Rd, Go East on Happy Valley Rd, Turn right in to Glenn Moor at Troon, Stop at guard gate, proceed on E Glenn moor Rd, turn left on E Denure, and home is located at back of cul de sac Lot 27
Rooms
Other Rooms Family Room
Master Bedroom Upstairs
Den/Bedroom Plus 3
Separate Den/Office N
Interior
Interior Features Upstairs, 9+ Flat Ceilings, Drink Wtr Filter Sys, Fire Sprinklers, Vaulted Ceiling(s), Wet Bar, Kitchen Island, Pantry, Double Vanity, Full Bth Master Bdrm, Separate Shwr & Tub, Tub with Jets, Granite Counters
Heating Electric
Cooling Refrigeration, Programmable Thmstat, Ceiling Fan(s)
Flooring Carpet, Stone
Fireplaces Type 3+ Fireplace, Exterior Fireplace, Family Room, Living Room, Master Bedroom, Gas
Fireplace Yes
Window Features Dual Pane,Low-E,Tinted Windows
SPA None
Exterior
Exterior Feature Circular Drive, Covered Patio(s), Patio, Built-in Barbecue
Parking Features Dir Entry frm Garage, Electric Door Opener, Separate Strge Area
Garage Spaces 3.0
Garage Description 3.0
Fence Block
Pool None
Landscape Description Irrigation Back, Irrigation Front
Community Features Gated Community, Community Spa Htd, Community Pool, Guarded Entry, Tennis Court(s), Racquetball
Utilities Available Propane
Amenities Available Management
View City Lights, Mountain(s)
Roof Type Tile,Foam
Private Pool No
Building
Lot Description Sprinklers In Rear, Sprinklers In Front, Desert Back, Desert Front, Cul-De-Sac, Natural Desert Back, Gravel/Stone Front, Gravel/Stone Back, Auto Timer H2O Front, Natural Desert Front, Auto Timer H2O Back, Irrigation Front, Irrigation Back
Story 1
Builder Name Custom
Sewer Public Sewer
Water City Water
Architectural Style Other (See Remarks)
Structure Type Circular Drive,Covered Patio(s),Patio,Built-in Barbecue
New Construction No
Schools
Elementary Schools Desert Garden Elementary School
Middle Schools Desert Garden Elementary School
High Schools Cactus Shadows High School
School District Cave Creek Unified District
Others
HOA Name Glenn Moor Assoc
HOA Fee Include Maintenance Grounds,Street Maint
Senior Community No
Tax ID 217-02-059
Ownership Fee Simple
Acceptable Financing Conventional, FHA, VA Loan
Horse Property N
Listing Terms Conventional, FHA, VA Loan

Copyright 2024 Arizona Regional Multiple Listing Service, Inc. All rights reserved.
GET MORE INFORMATION




