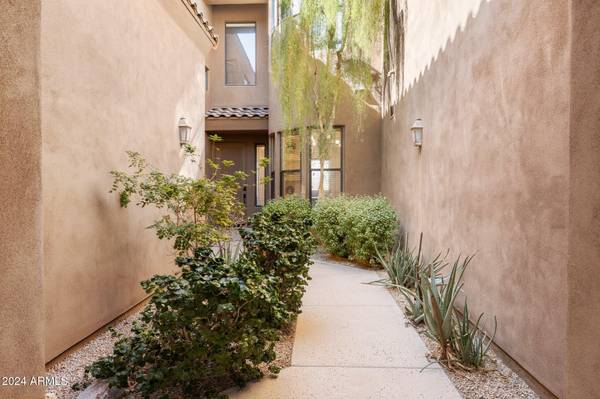16600 N THOMPSON PEAK Parkway #1053 Scottsdale, AZ 85260

UPDATED:
11/29/2024 10:03 PM
Key Details
Property Type Townhouse
Sub Type Townhouse
Listing Status Active Under Contract
Purchase Type For Sale
Square Footage 1,674 sqft
Price per Sqft $388
Subdivision Cachet At Mcdowell Mtn Ranch Ph 2 Condo
MLS Listing ID 6774524
Bedrooms 3
HOA Fees $435/mo
HOA Y/N Yes
Originating Board Arizona Regional Multiple Listing Service (ARMLS)
Year Built 2001
Annual Tax Amount $1,796
Tax Year 2024
Lot Size 164 Sqft
Property Description
Location
State AZ
County Maricopa
Community Cachet At Mcdowell Mtn Ranch Ph 2 Condo
Direction Bell and Thompson Peak, south on Thompson Peak from Bell to first right at Chase Bank to gate, thru gate straight and then straight until you can go left to the home on the right.
Rooms
Other Rooms Great Room
Master Bedroom Split
Den/Bedroom Plus 3
Separate Den/Office N
Interior
Interior Features Eat-in Kitchen, Breakfast Bar, 9+ Flat Ceilings, Drink Wtr Filter Sys, Fire Sprinklers, No Interior Steps, Pantry, Double Vanity, Full Bth Master Bdrm, Separate Shwr & Tub, High Speed Internet
Heating Natural Gas
Cooling Refrigeration, Ceiling Fan(s)
Flooring Carpet, Tile
Fireplaces Number 1 Fireplace
Fireplaces Type 1 Fireplace, Living Room, Gas
Fireplace Yes
SPA None
Laundry WshrDry HookUp Only
Exterior
Exterior Feature Covered Patio(s), Private Street(s)
Parking Features Electric Door Opener
Garage Spaces 2.0
Garage Description 2.0
Fence Block, Wrought Iron
Pool None
Community Features Gated Community, Community Spa Htd, Community Pool Htd, Golf, Tennis Court(s), Playground, Biking/Walking Path, Clubhouse, Fitness Center
Amenities Available Management, Rental OK (See Rmks)
View City Lights, Mountain(s)
Roof Type Tile
Accessibility Bath Raised Toilet
Private Pool No
Building
Lot Description Desert Front, Auto Timer H2O Front
Story 1
Unit Features Ground Level
Builder Name Cachet
Sewer Public Sewer
Water City Water
Structure Type Covered Patio(s),Private Street(s)
New Construction No
Schools
Elementary Schools Desert Canyon Elementary
Middle Schools Copper Ridge Elementary School
High Schools Saguaro Elementary School
School District Scottsdale Unified District
Others
HOA Name The Ridge At McDowel
HOA Fee Include Roof Repair,Insurance,Cable TV,Maintenance Grounds,Street Maint,Trash,Roof Replacement,Maintenance Exterior
Senior Community No
Tax ID 217-73-032
Ownership Condominium
Acceptable Financing Conventional
Horse Property N
Listing Terms Conventional
Special Listing Condition N/A, Owner/Agent

Copyright 2024 Arizona Regional Multiple Listing Service, Inc. All rights reserved.
GET MORE INFORMATION




