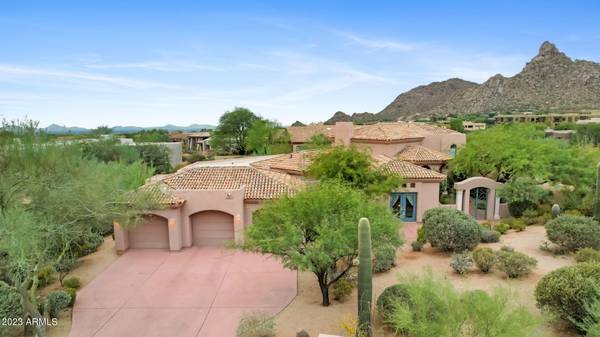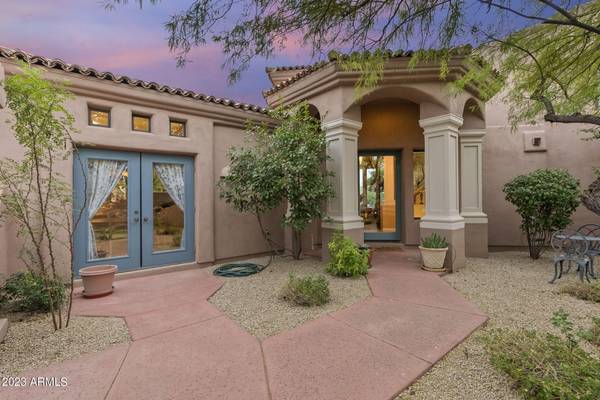26348 N 104TH Way Scottsdale, AZ 85255

UPDATED:
10/01/2024 02:43 PM
Key Details
Property Type Single Family Home
Sub Type Single Family - Detached
Listing Status Active
Purchase Type For Sale
Square Footage 3,249 sqft
Price per Sqft $522
Subdivision Troon Fairways Lot 1-107 Tr A-D
MLS Listing ID 6758962
Style Santa Barbara/Tuscan
Bedrooms 3
HOA Fees $1,089/ann
HOA Y/N Yes
Originating Board Arizona Regional Multiple Listing Service (ARMLS)
Year Built 1996
Annual Tax Amount $4,420
Tax Year 2023
Lot Size 0.575 Acres
Acres 0.57
Property Description
Location
State AZ
County Maricopa
Community Troon Fairways Lot 1-107 Tr A-D
Rooms
Other Rooms Family Room
Master Bedroom Upstairs
Den/Bedroom Plus 3
Separate Den/Office N
Interior
Interior Features Upstairs, Central Vacuum, Drink Wtr Filter Sys, Fire Sprinklers, Kitchen Island, Pantry, Double Vanity, Full Bth Master Bdrm, Separate Shwr & Tub, High Speed Internet
Heating Electric
Cooling Refrigeration, Ceiling Fan(s)
Flooring Carpet, Stone, Tile, Wood
Fireplaces Number 1 Fireplace
Fireplaces Type 1 Fireplace, Exterior Fireplace, Living Room
Fireplace Yes
SPA None
Exterior
Exterior Feature Balcony, Covered Patio(s), Patio, Private Street(s), Private Yard, Built-in Barbecue
Parking Features Dir Entry frm Garage, Electric Door Opener, Extnded Lngth Garage, Separate Strge Area
Garage Spaces 3.0
Garage Description 3.0
Fence Block
Pool Play Pool, Private
Community Features Gated Community, Golf, Biking/Walking Path
Amenities Available Club, Membership Opt, Management, Rental OK (See Rmks)
View City Lights, Mountain(s)
Roof Type Reflective Coating,Tile,Rolled/Hot Mop
Private Pool Yes
Building
Lot Description Corner Lot, Desert Front, Gravel/Stone Front, Synthetic Grass Back
Story 2
Builder Name CUSTOM TROON VIEW HOME
Sewer Public Sewer
Water City Water
Architectural Style Santa Barbara/Tuscan
Structure Type Balcony,Covered Patio(s),Patio,Private Street(s),Private Yard,Built-in Barbecue
New Construction No
Schools
Elementary Schools Desert Canyon Elementary
Middle Schools Desert Canyon Middle School
High Schools Cactus Shadows High School
School District Cave Creek Unified District
Others
HOA Name Troon Fairways
HOA Fee Include Maintenance Grounds,Street Maint
Senior Community No
Tax ID 217-02-670
Ownership Fee Simple
Acceptable Financing Conventional, Lease Option, Lease Purchase
Horse Property N
Listing Terms Conventional, Lease Option, Lease Purchase

Copyright 2024 Arizona Regional Multiple Listing Service, Inc. All rights reserved.
GET MORE INFORMATION




